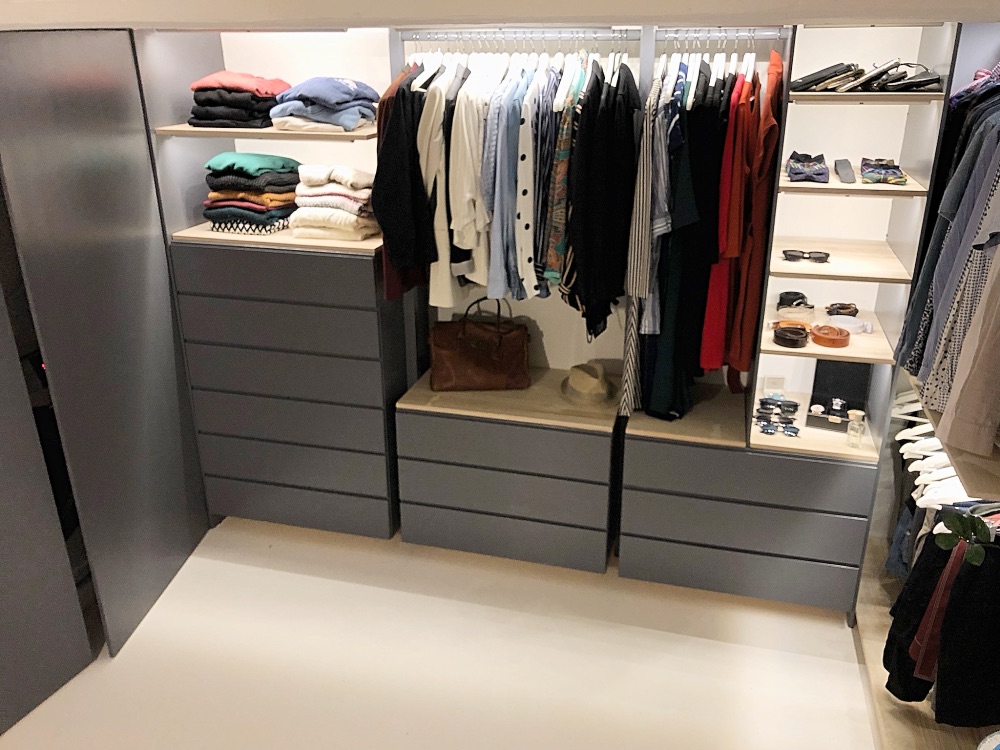
How much to build a walk in closet
How much to build a walk in closet
Have you always dreamed of having a spacious walk-in closet but aren’t sure about the cost? You’re in luck! We’ve broken down every expense involved in our walk-in closet project to give you a detailed idea of how much it costs to build a walk-in closet. From the painting to the furniture and building materials, we’ve accounted for it all. For a full step-by-step guide on our closet build, check out our article: Building a Walk-In Closet in Basement – Step by Step.
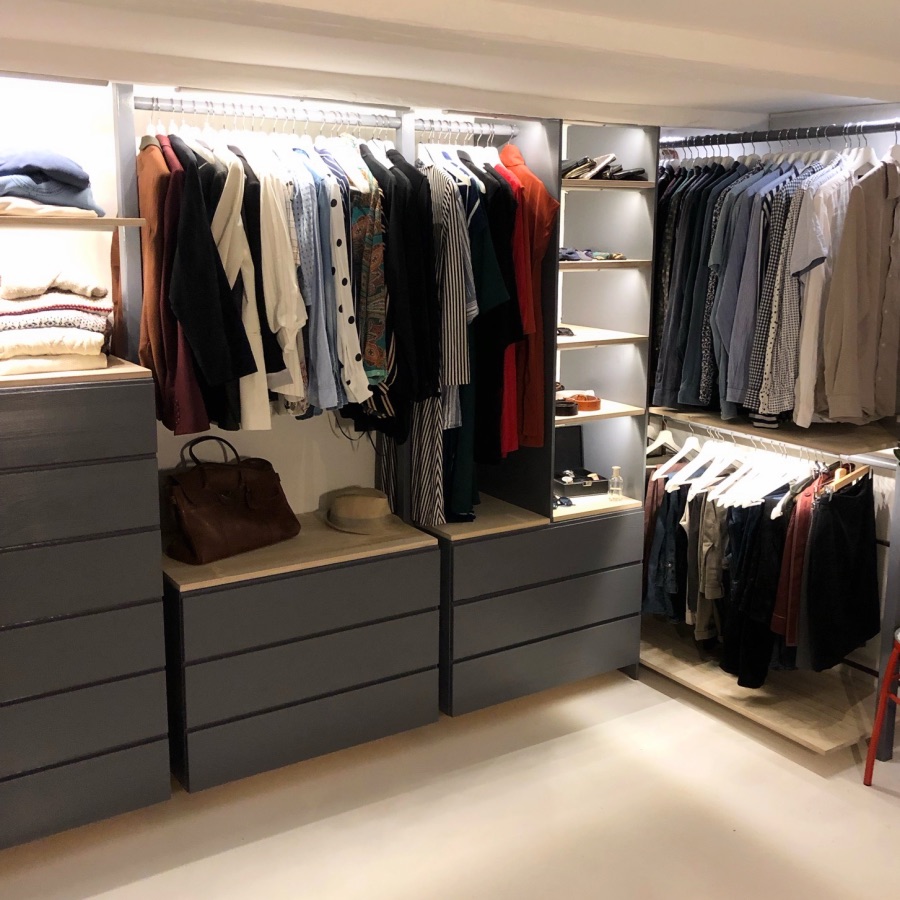
The Budget
Before we jump into the numbers, it’s worth mentioning that we already had most of the essential tools for preparation, building, and painting. So, the prices listed below focus solely on materials, furniture, and extras required for the build. We’ve included the costs in both Danish Krone (DKK) and US dollars ($) to give you a comprehensive picture of the total expense.
1. Paint
A significant part of how much it costs to build a walk-in closet goes into painting. From the floor to the ceiling and the closet itself, paint helps achieve a clean and cohesive look. Here’s what we used:
- Floor Paint: We bought 2 x 2.5 liters of floor paint at 160 DKK each = 320 DKK (approx. $49).
- Wall and Ceiling Paint: We used 5 liters of paint, which cost us 500 DKK (approx. $76).
- Closet Paint: To paint the closet, we spent 800 DKK (approx. $122).
- Base Layer for Closet: For the base layer, we used primer costing 300 DKK (approx. $46).
Total Paint Cost: 1920 DKK (approx. $293)
2. Furniture
Furniture is often the largest expense when calculating how much to build a walk-in closet. We chose IKEA Ivar drawers and wooden shelves to create a customized storage system:
- 4 x Ivar Drawers: Each drawer cost 600 DKK = 2400 DKK (approx. $366).
- 6 Wooden Shelves from Bauhaus: We used shelves sized 2200 x 500 x 18 mm, each priced at 240 DKK = 1440 DKK (approx. $220).
Total Furniture Cost: 3840 DKK (approx. $586)
3. Building Materials
When considering how much to build a walk-in closet, the cost of building materials like wood, dowels, and MDF plates is a significant factor. Here’s what we used:
- Round Log for Hangers (4 meters): 300 DKK (approx. $46).
- 3 Pieces of 12 mm MDF Plate (2440 x 1220 mm): Each plate cost 270 DKK = 810 DKK (approx. $124).
- 15 Meters of Wooden Square Dowel Rod: Priced at 15 DKK per meter = 225 DKK (approx. $35).
Total Building Material Cost: 1335 DKK (approx. $205)
4. IKEA Light System – Skydrag LED Light
Lighting is often overlooked when budgeting for how much to build a walk-in closet, but it can have a big impact on the final look and functionality. We opted for IKEA’s Skydrag LED light system:
- 5 x 40 cm LED Lights: Each priced at 80 DKK = 200 DKK (approx. $30).
- 5 x 80 cm LED Lights: Each priced at 150 DKK = 750 DKK (approx. $115).
- 2 x Wireless Drivers: Each costing 119 DKK = 238 DKK (approx. $36).
- 1 x Wireless Switch: 99 DKK (approx. $15).
- Package with 2 LED Spots: 99 DKK (approx. $15).
- Plastic Trays to Hide Wires: 99 DKK (approx. $15).
Total Lighting Cost: 1485 DKK (approx. $226)
5. Extras
Small items like screws, wall plugs, and fillers add up when figuring out how much to build a walk-in closet. Here’s what we needed:
- Screws, Wall Plugs, and Iron Angles: 300 DKK (approx. $46).
- Multi Filler: 60 DKK (approx. $7).
Total Extras Cost: 360 DKK (approx. $53)
Grand Total: How Much to Build a Walk-In Closet?
After adding up all these expenses, the total cost to build our walk-in closet came to:
- 8940 DKK (approx. $1363)
Where to Save and Where to Splurge
If you’re considering how much to build a walk-in closet, there are some areas where you can choose to save or invest more based on your preferences and needs. For example:
- Save on Paint: You can opt for budget-friendly paint options or reuse leftover paint from previous projects.
- Invest in Furniture: Quality drawers and shelves are worth the investment since they’ll serve as the primary storage components in your closet.
- Lighting: While you could opt for cheaper lighting, investing in a quality system like the IKEA Skydrag gives your closet a more professional and polished look.
Final Thoughts on How Much to Build a Walk-In Closet
So, how much does it cost to build a walk-in closet? In our case, we managed to build a stylish, functional closet for approximately $1363. The exact cost will vary depending on factors like the size of your space, the quality of materials, and any custom features you want to include. However, this breakdown should give you a solid starting point for budgeting your own walk-in closet project.
Building a walk-in closet is an investment in both your home and your lifestyle, creating a personalized space that can keep you organized and add a touch of luxury to your daily routine. With careful planning and budgeting, you can create the closet of your dreams without breaking the bank.
Ready to Start Your Closet Build? Check out our full step-by-step guide: Building a Walk-In Closet in Basement – Stepby Step to see how we brought this project to life!

Building a walk in closet in basement – step by step
Building a walk in closet in basement – step by step
Have you ever dreamed of building a walk-in closet in your basement but felt too intimidated to try? Here's the truth: anyone can do it! With some basic tools, a few IKEA drawers, extra wood, and a lot of determination, you'll have the perfect walk-in closet in your basement. In this detailed, step-by-step guide, we’ll show you how we transformed our basement into a functional and stylish walk-in closet.

Design-phase
Before jumping into construction, we spent time planning out the design. If you’re interested in seeing all the ideas we considered, check out our article: DIY Small Walk-In Closet Designs.
Step 1: Empty out the basement
The first step in building a walk-in closet in the basement is to clear the space. Remove everything that isn’t necessary to create a clean slate for the project. We took down the table mounted on the wall and moved other items out to make room for the construction process. Starting with an empty basement is key to visualizing your layout and ensuring you have enough space to work.
Materials Needed: Basic tools for disassembly
Tools: Screwdriver, Hammer
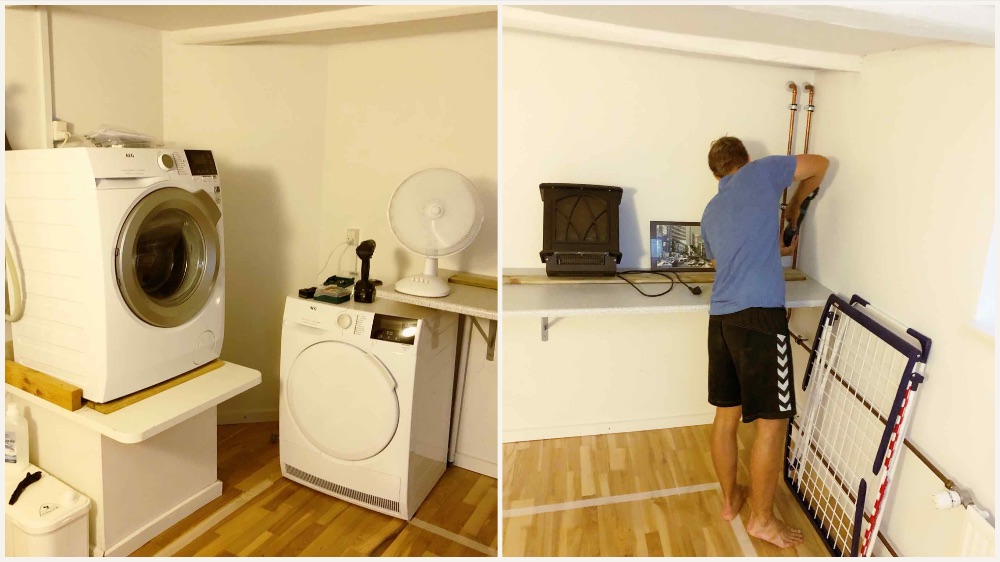
Step 2: Be smart - use the hight to create more floor-space
In a small basement, utilizing vertical space is crucial. We decided to stack the tumble dryer and washing machine to create more floor space. To do this, we had to lower the stand they were originally placed on. Using a Multi-Cutter Tool, we carefully cut down the wooden sides of the stand and put the top back on, allowing the two machines to stack perfectly.
By stacking the appliances, we freed up a significant amount of floor space, giving us more room to work with while building a walk-in closet in the basement.
Materials: Multi-Cutter Tool
Tools: Saw, Measuring Tape
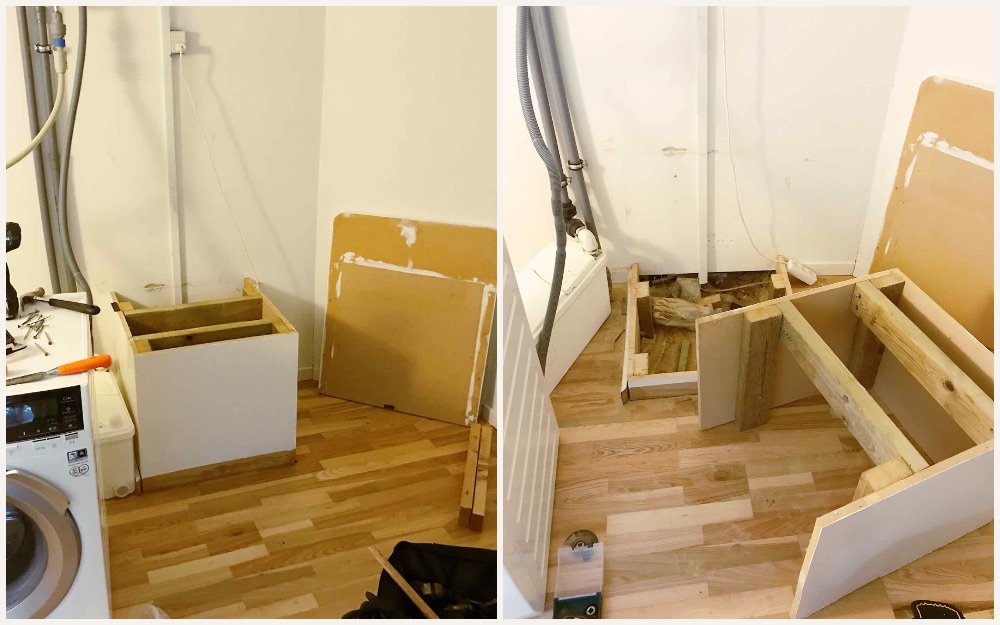
Now the 2 machines could be stacked, and whola, a lot of space saved.
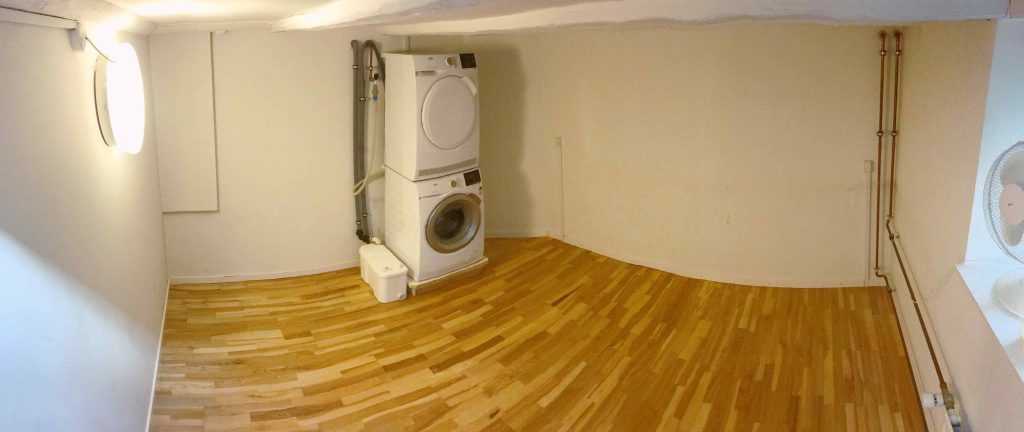
Step 3: Paint EVERYTHING
With the basement cleared, it’s time to paint. To create a clean, bright foundation, we painted the walls, ceiling, and floor. Before painting, fill any small holes in the walls and ceiling with filler. For the floor, make sure to sand and clean it thoroughly before applying paint. We opted for a white floor paint and applied three layers to ensure a durable and fresh look.
Materials: Wall Filler, White Floor Paint
Tools: Sandpaper, Paint Roller, Brush
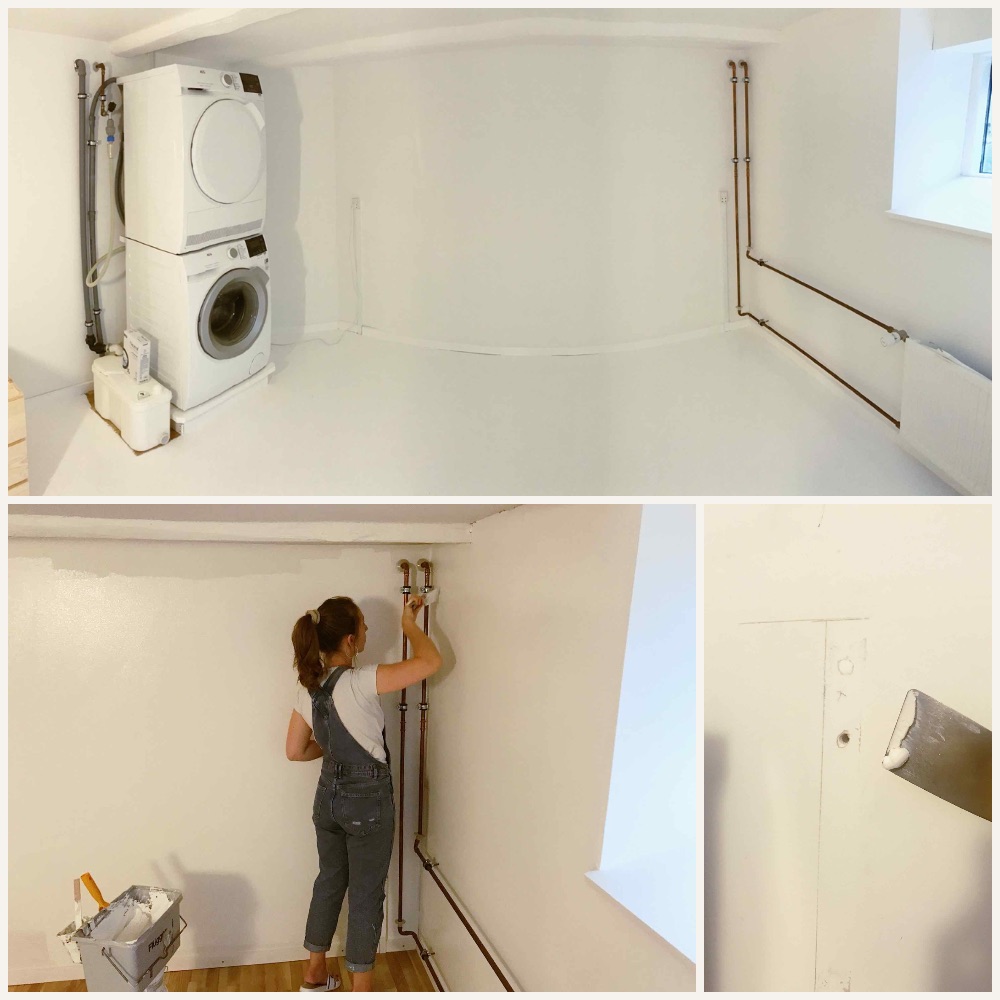
Step 4: Put together drawers
Now that the room is freshly painted, it’s time to start the actual closet build. We used IKEA IVAR drawers, assembling them to determine their exact placement within the room. The positioning of these drawers is essential for creating an organized layout when building a walk-in closet in the basement.
Materials: IKEA IVAR Drawers
Tools: Screwdriver, Measuring Tape
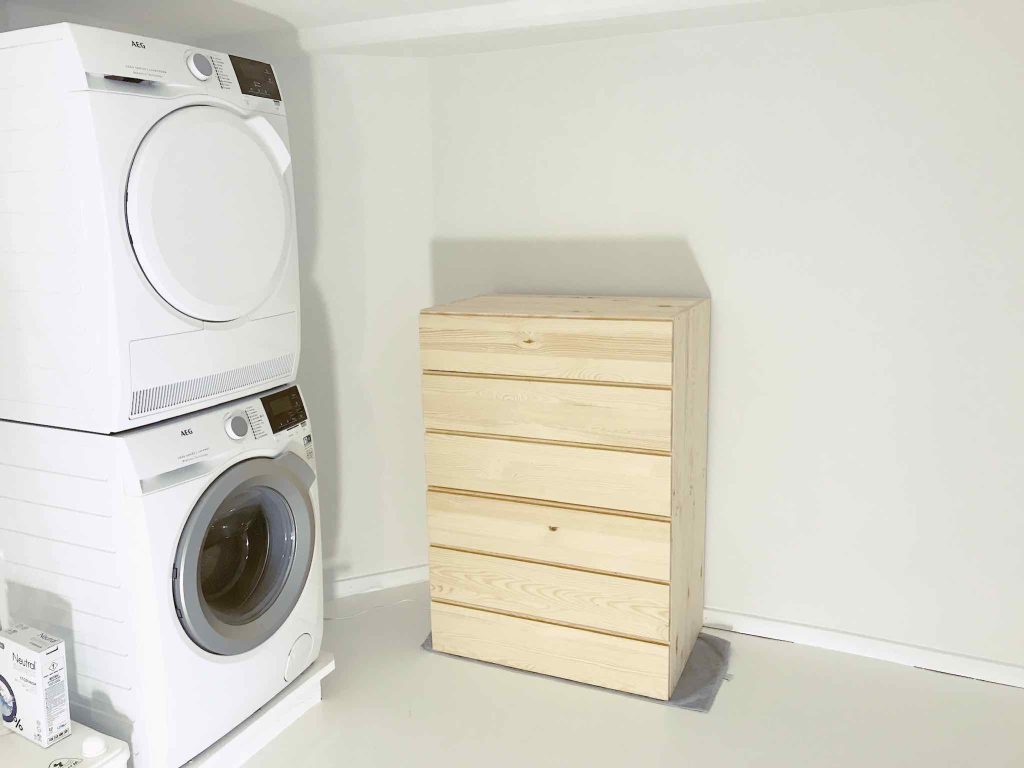
Step 5: Positioning everything and start building first shelf
With the IKEA drawers in place, we started building the first shelf. We ensured there was enough distance between the drawers and the wall for proper support. First, we attached a pole to one of the ceiling beams and extended it to the floor to create the “floating” effect for the bottom shelf. The shelf rests on floor panels around the edges, with the pole providing additional support to prevent tipping.
The pole was secured to the floor using an iron angle and small screws, which we later painted to maintain the seamless floating look.
Materials: Wooden Pole, Iron Angle, Screws
Tools: Screwdriver, Paintbrush
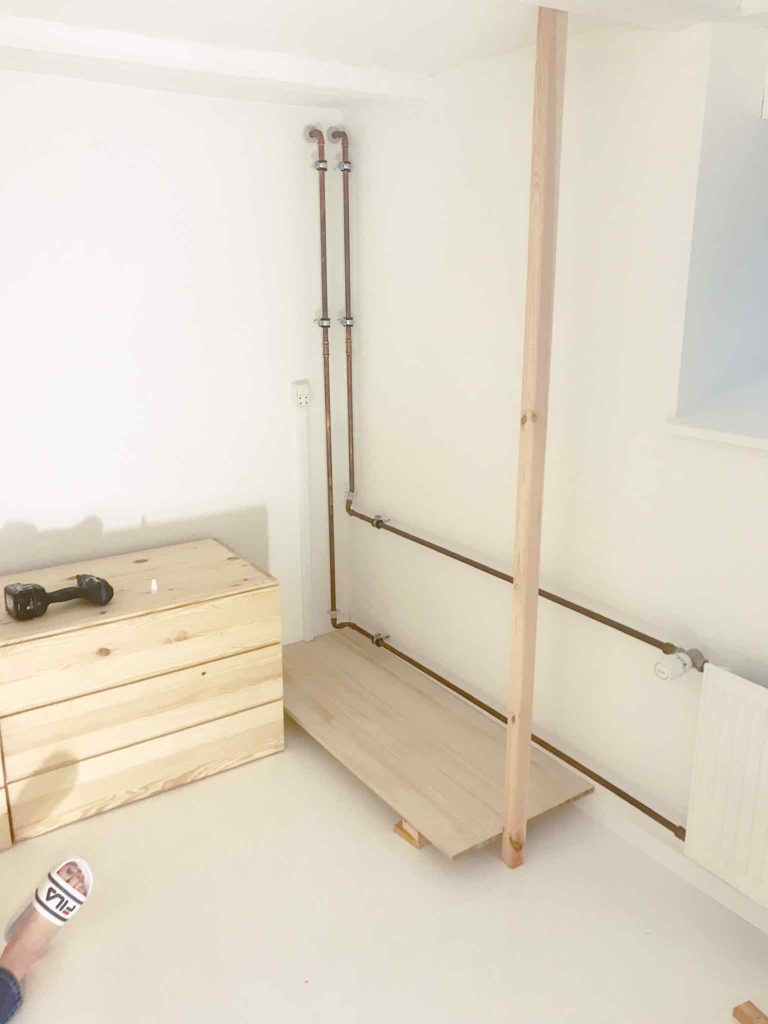
Step 6: Build the second floating shelf
To organize the closet further, we added a second shelf. For this, we attached narrow wooden strips to the wall to create support and added an iron angle for reinforcement. This method helped us achieve the floating appearance again, creating a stylish and functional storage solution as we continued building the walk-in closet in the basement.
Materials: Narrow Wooden Strips, Iron Angles
Tools: Screwdriver, Level
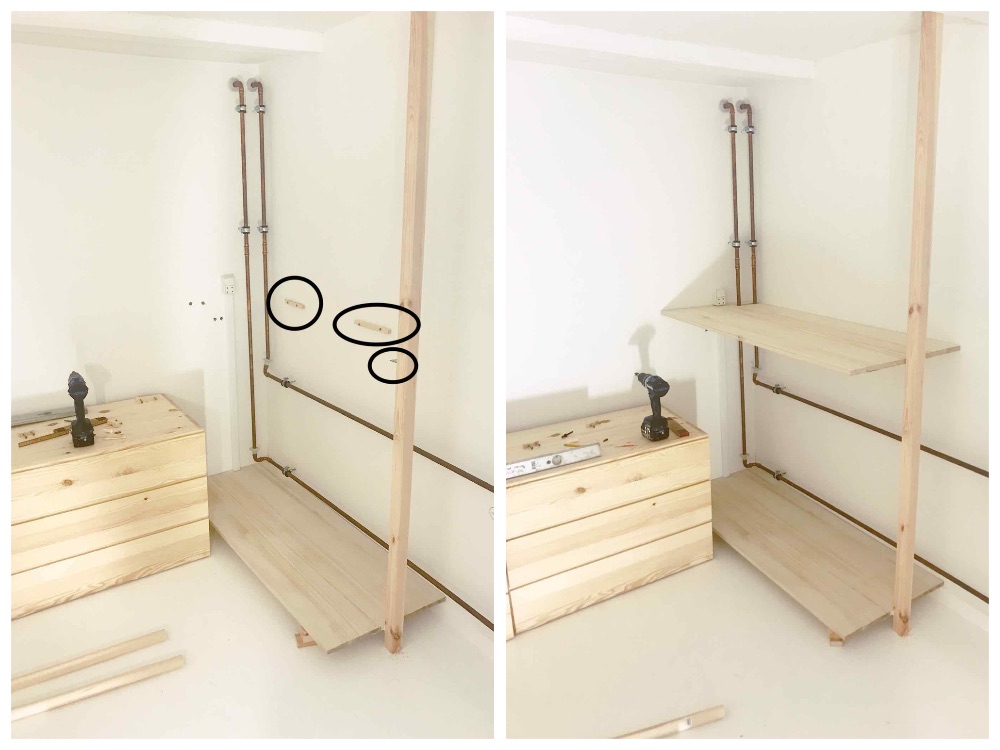
Step 7: Poles for hangers
We installed wooden rods underneath the ceiling and highest shelf to create spaces for hanging clothes. By having these hanger poles at different heights, we created separate areas for shirts and pants, optimizing every inch of space.
Materials: Wooden Rods
Tools: Drill, Screws
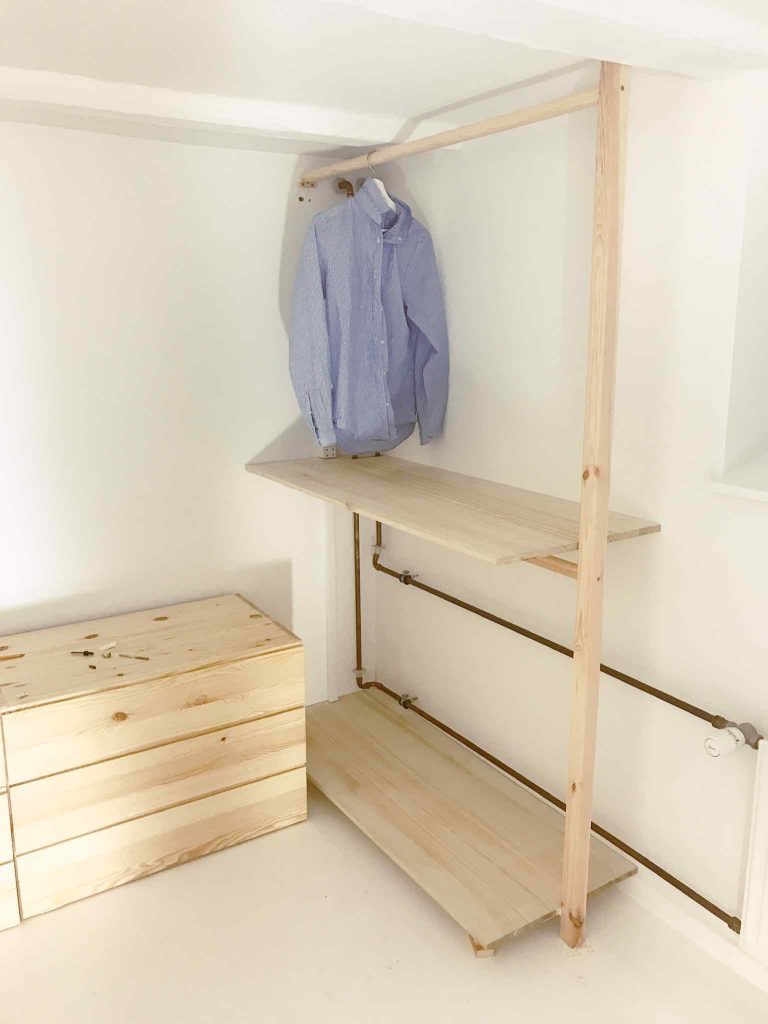
Step 8: Add small wall
To add extra support for the top shelf, we built a small wall that rests on the floor. This wall also provides backing for the next set of IKEA drawers, enhancing the “floating” effect. Iron angles were used to secure the drawers to the wall. We temporarily used small wooden pieces to hold up the drawers until all support poles were in place.
Materials: Wooden Panels, Iron Angles
Tools: Saw, Screwdriver

Step 9: Support pole
Another support pole was added to the left side of the IVAR drawer. This pole was attached to the ceiling beam using iron angles and secured to the floor, reinforcing the structure and ensuring stability for the shelving units.
Materials: Support Pole, Iron Angles
Tools: Drill, Level

Step 10: Repeat process
We repeated the same process for the remaining drawers, aligning all three units to create a consistent and streamlined design. This step can be time-consuming, but it’s crucial for achieving a cohesive layout when building a walk-in closet in the basement.
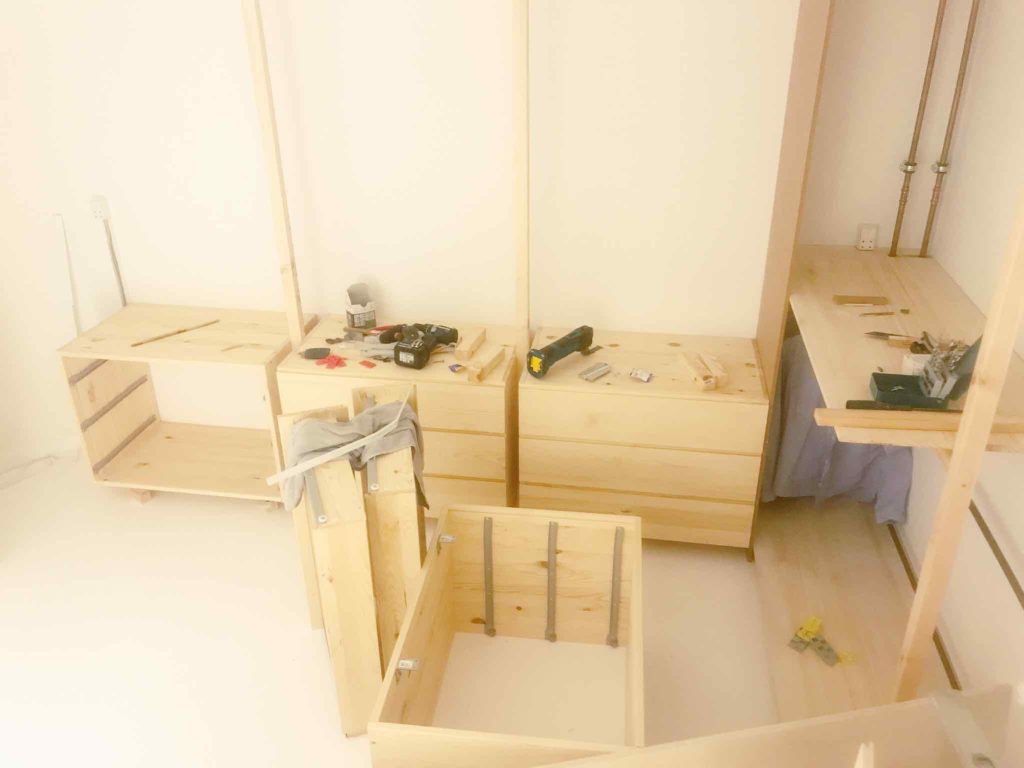
Step 11: Drawers on top of each other
For the left drawer unit, we wanted to stack two drawers on top of each other. To support the additional weight, we built a small wall on the left side, which rests on the floor to provide necessary support for both drawers.
Materials: Wooden Panels
Tools: Screwdriver, Saw
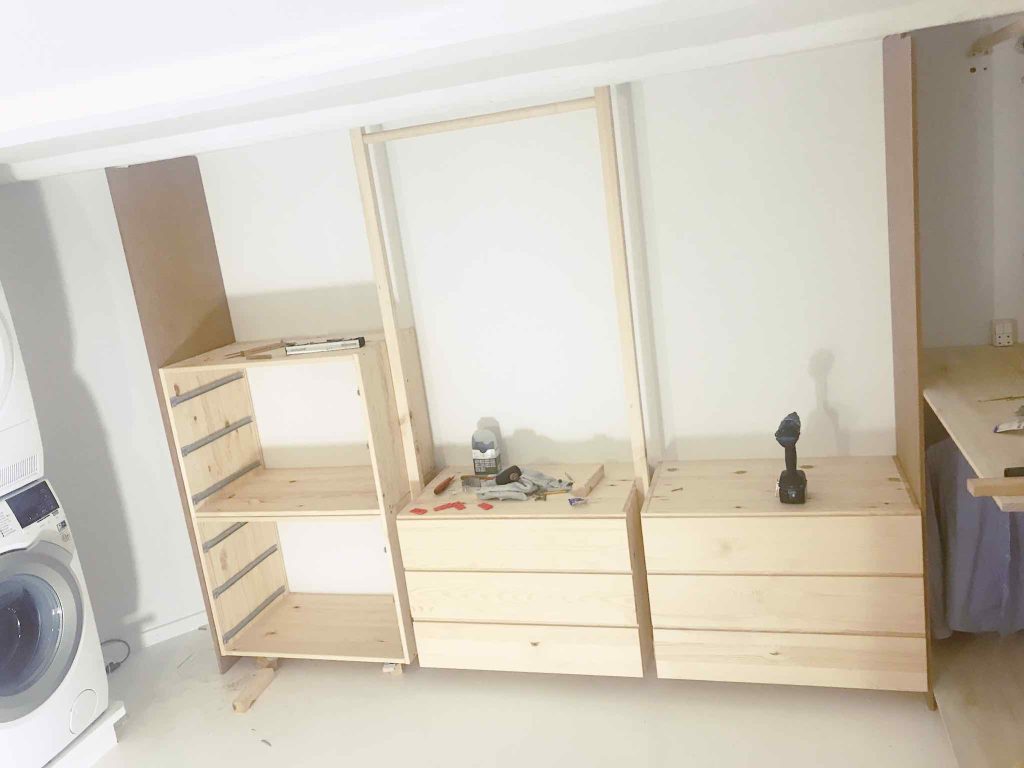
Step 12: Add middle wall on top of IVAR Drawer
We installed another wall in the middle of the first IVAR drawer, using iron angles for added stability. This extra wall creates a divider, making it easier to organize clothes and accessories.
Materials: Wooden Panels, Iron Angles
Tools: Drill, Screwdriver
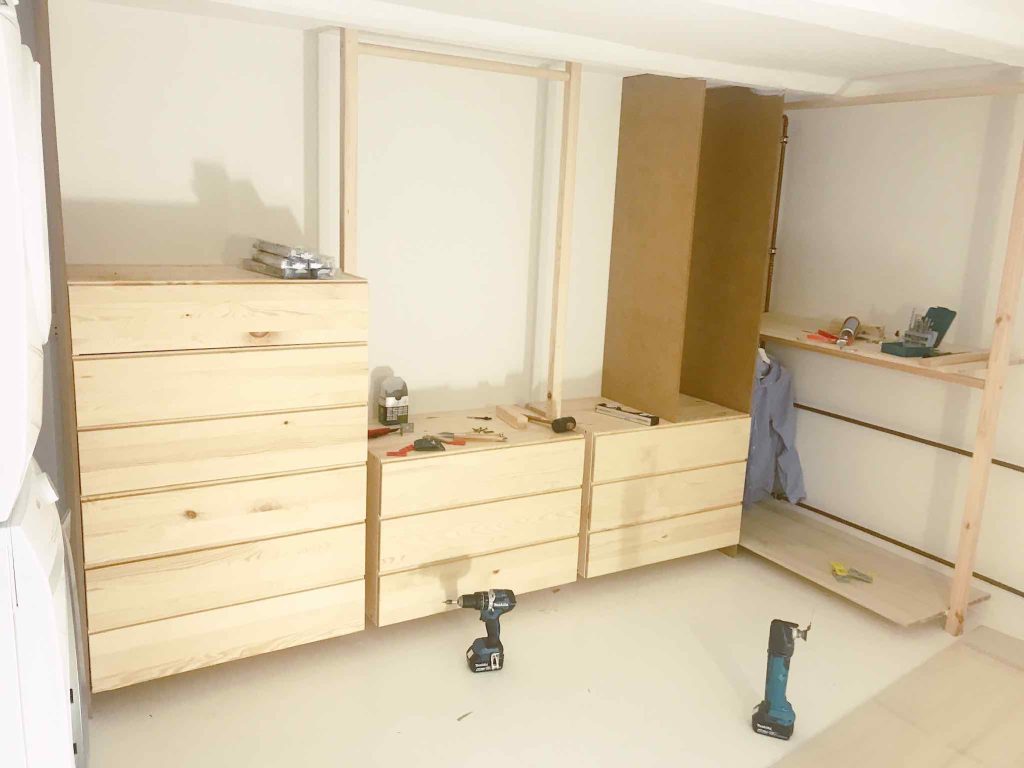
Step 13: Add small shelves
Several small shelves were added between the two walls, secured with screws from the outside. These shelves make great use of vertical space, perfect for storing shoes, bags, or folded clothes.
Materials: Wooden Shelves
Tools: Drill, Screws
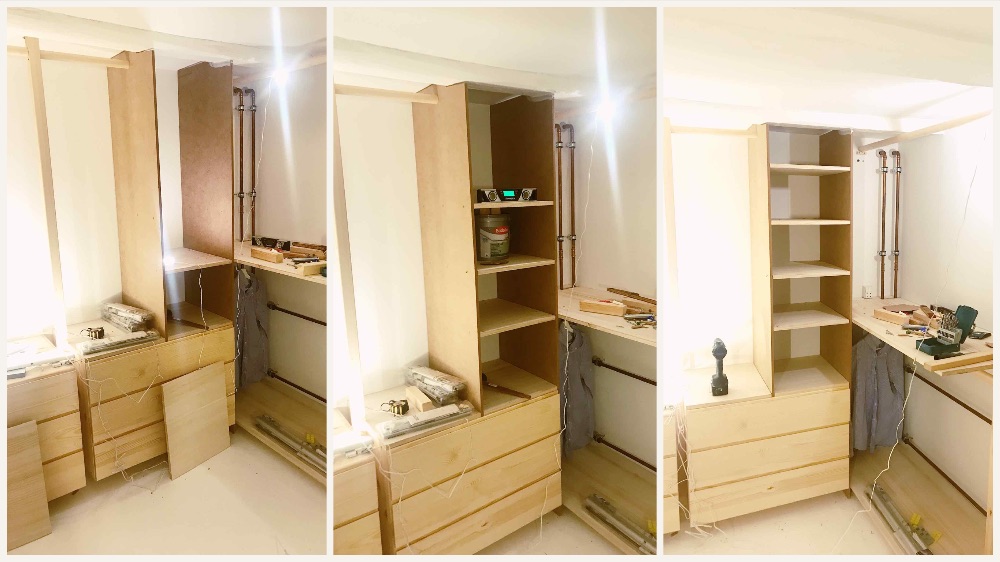
Step 14: Hide washing machine
To keep the closet looking tidy, we built a wall to hide the washing machine. Support for this wall was created using wooden sticks attached to the existing walls and ceiling. Later, we added doors to complete the enclosure.
Materials: Wooden Panels, Hinges
Tools: Saw, Screwdriver

Step 15: Cover up with MDF Plates
We covered the structure with MDF plates, attaching the front ones with hinges to create doors. This gave the closet a clean, polished look, hiding any clutter and keeping the design sleek.
Materials: MDF Plates, Hinges
Tools: Drill, Screwdriver
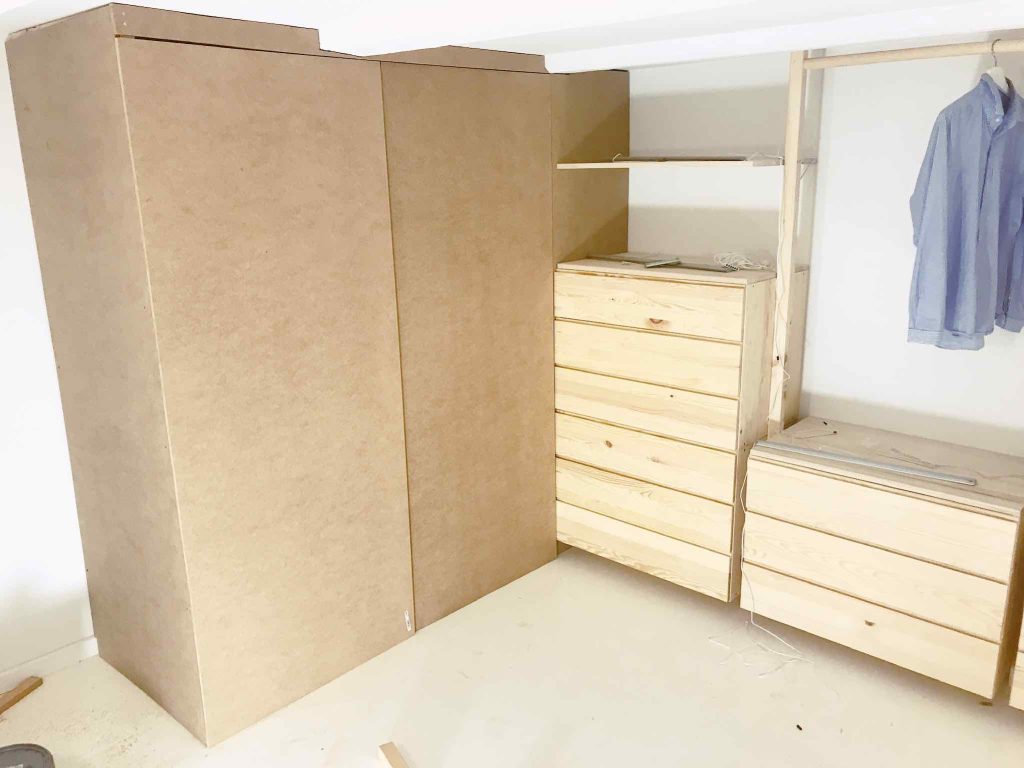
Step 16: Create shelves in the corner for optimal space usage
In the corner, we installed triangular shelves to maximize every inch of storage space in the closet. These corner shelves are ideal for storing smaller items that might otherwise be lost in larger compartments.
Materials: Wooden Panels
Tools: Saw, Drill

Step 17: Raw build done - now time to spartle
With the raw build complete, it was time to spackle and sandpaper everything down. A smooth surface is key for achieving a professional finish in your walk-in closet build.
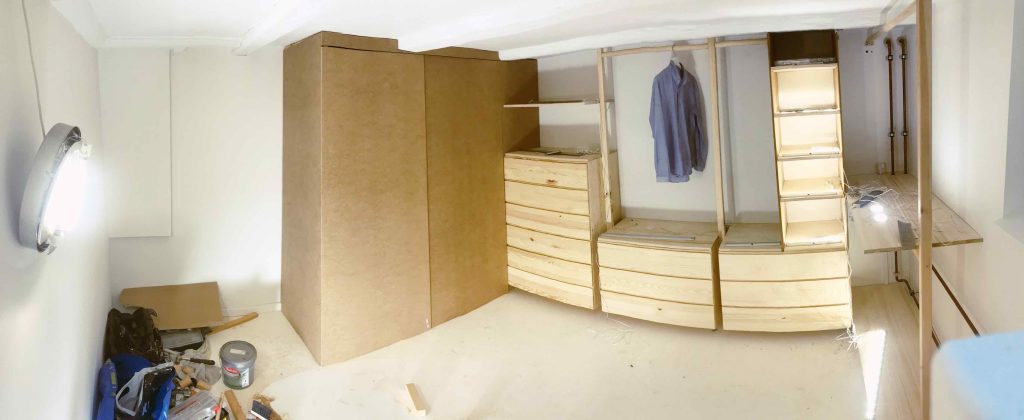

Step 18: Get ready to paint
Add a base layer to all areas to be painted and tape off areas you want to protect. Proper preparation ensures a smoother painting process and a flawless final look.
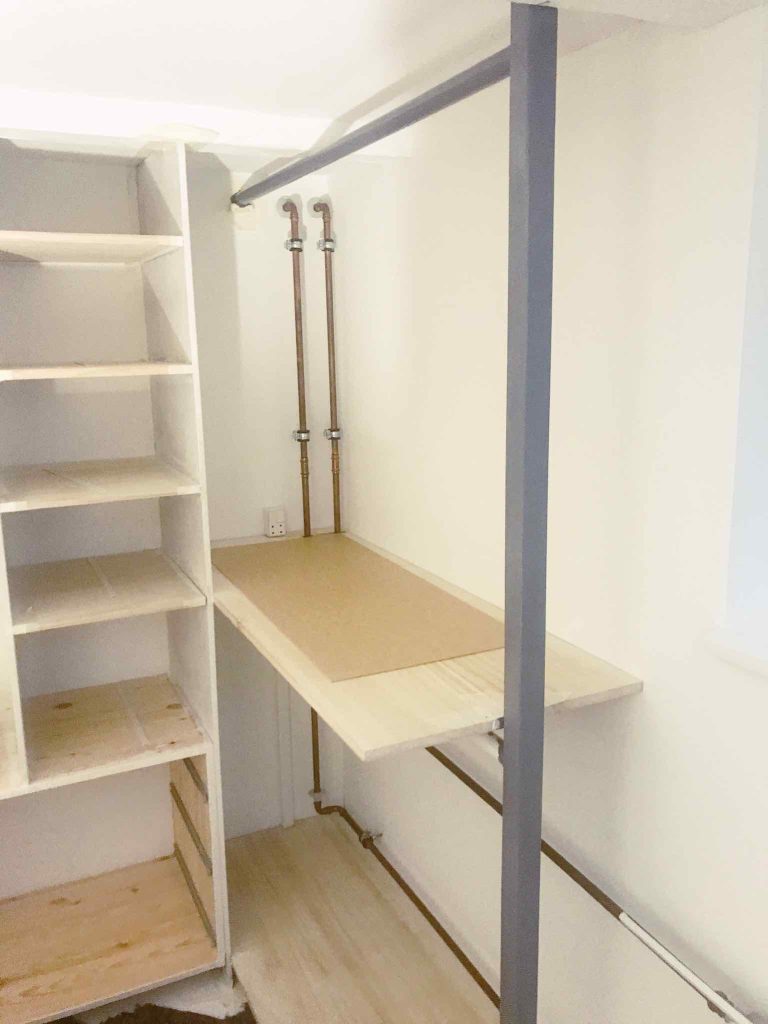
Remember, preparation makes the painting process way easier!
Step 19: Paint everything twice!
Apply two coats of paint to all surfaces for a durable and clean finish. Once the paint dried, we added wooden pieces on top of the drawers to match the shelves’ wood tones.
Materials: Paint, Wooden Pieces
Tools: Paint Roller, Brush

After everything was dry we added pieces of wood on top of the different drawers to match the wood we used to created the shelves.
Step 20: Add Ikea closet lights.
Finally, we installed IKEA closet lights to each area, adding a modern and stylish vibe to the space. The lights make it easier to see and organize everything inside your new walk-in closet.
Materials: IKEA Closet Lights
Tools: Drill
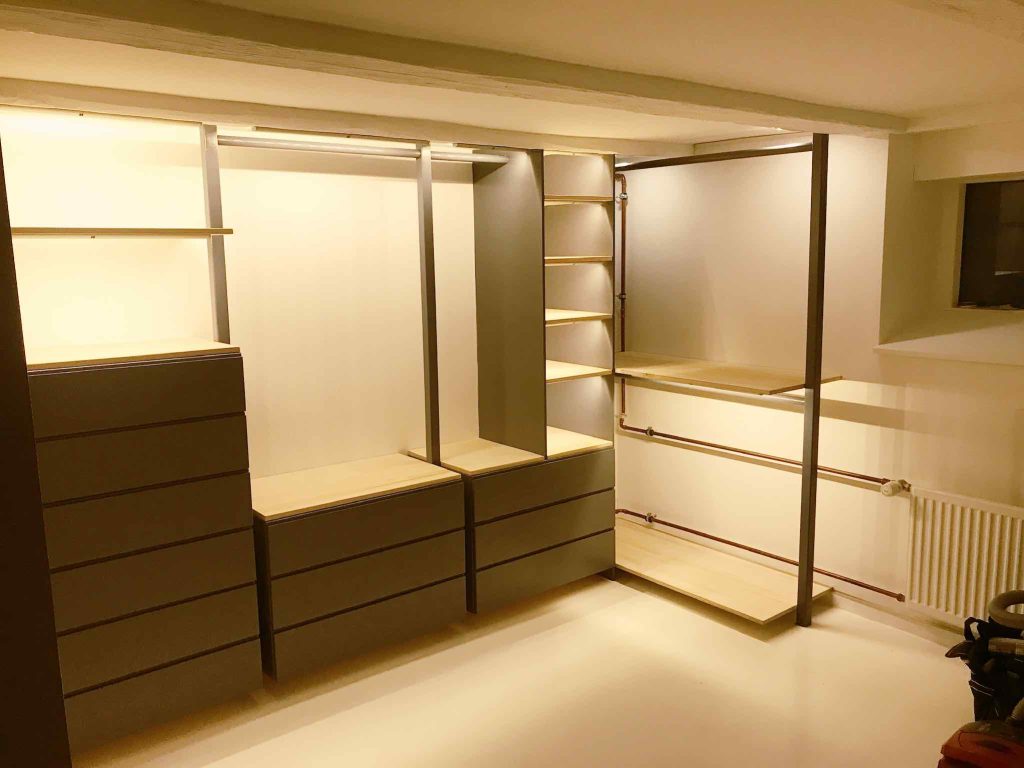
And there we go, all done!
By following this step-by-step guide, we successfully tackled building a walk-in closet in the basement. It was a big project, but the final result was worth every minute. Now, the basement is transformed into a fully functional and stylish storage space that maximizes every inch. Ready to start your own basement closet build? With this guide, you’ll have everything you need to create your dream walk-in closet!
Final result

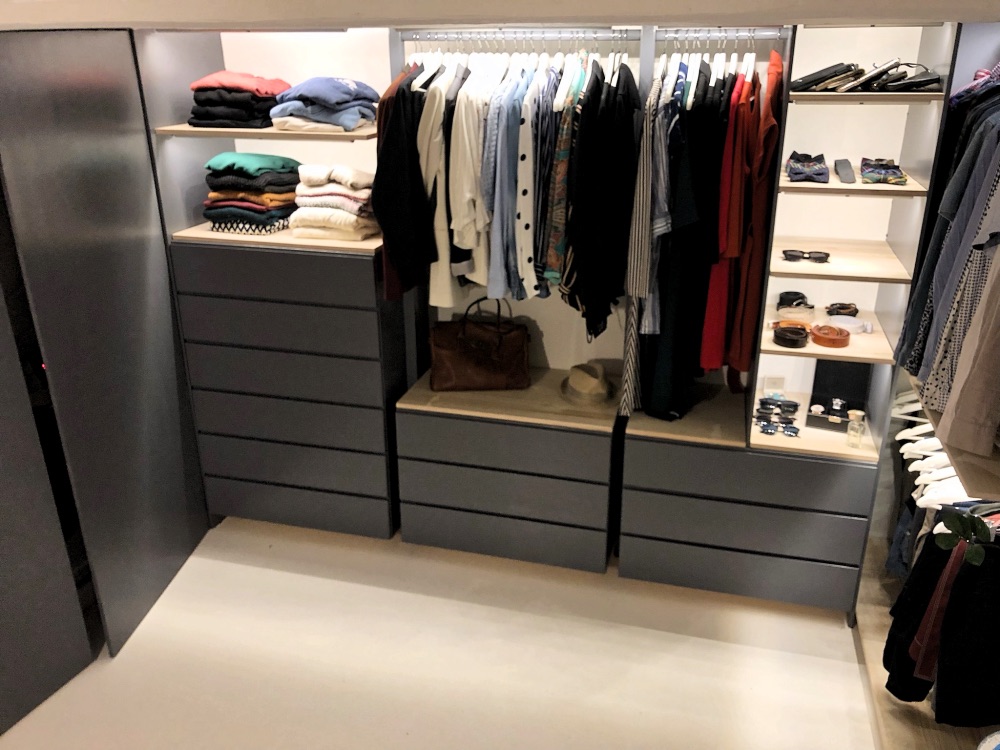
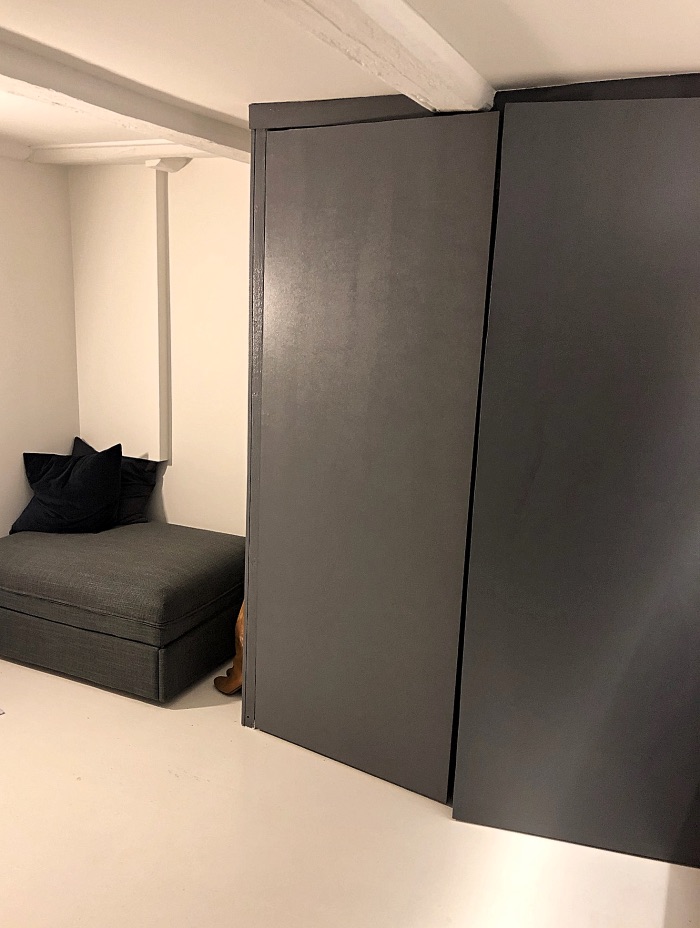

DIY Small Walk In Closet
9 DIY Small Walk In Closet Designs
When we decided to take on the challenge of creating a DIY small walk-in closet in our basement, we brainstormed a variety of designs. Some were practical, while others were just fun to play around with during the planning phase. We went through a lot of trial and error, but it was all part of the creative process. Here, we’ll take you through 9 of the design ideas we considered, from the earliest sketches to the final layout that became our cozy walk-in closet. At the end, we’ll even share how our final design turned out in real life!
The original room

Before jumping into the designs, let’s talk about the starting point. The room was a basic basement space with a washing machine and tumble dryer already installed. Here’s a 3D model of the original room, which we created using RoomSketcher (check out our full review of this fantastic design tool here: Best Home Redesign App).
Design 1

In our first design idea, we thought about moving the washing machine and tumble dryer to a different spot. We were full of ambition, thinking, “We can place these wherever we want!” But, reality struck when we realized that the water pipes were fixed in place. Moving the appliances would turn into a massive plumbing project, so this design idea was quickly shelved. A bit disappointing, but hey, it’s all part of the DIY journey!
Design 2

With the second design, we kept the washing machine and dryer where they were (lesson learned!). This time, we thought about adding a little chair in the middle of the room—a cozy spot to sit down while changing shoes or taking a quick break. The idea was appealing, but it felt like the space was getting too cramped, especially since this is a small walk-in closet we’re working with.
Design 3

Now, this is where things got interesting! In design three, we decided to build the closet around the washing machine and tumble dryer. In the 3D model, you can see that big brown box on the left side; that’s the enclosure we planned for the appliances. This setup gave us a much clearer idea of how we could use the remaining space for shelving and storage. We started feeling optimistic about this layout!
Design 4
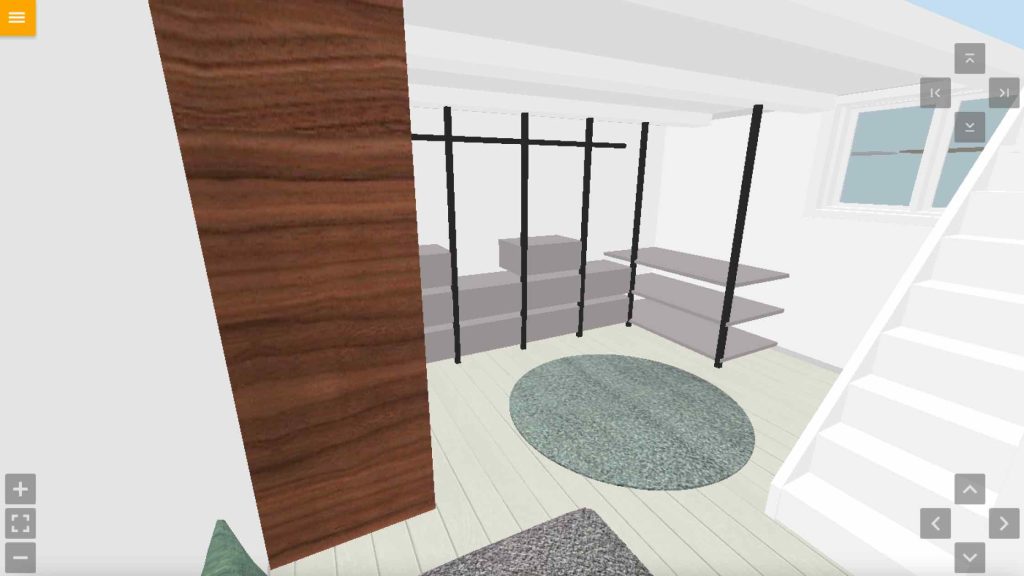
Similar to Design 3, we wanted to experiment with different shelf and drawer colors. The color scheme is an essential part of any small walk-in closet design because it directly impacts the room’s feel. We played around with some darker wood tones for this one, hoping to bring a bit of warmth and elegance into the basement. It didn’t quite match our vision, but it was a step in the right direction.
Design 5

For the fifth design, we took a completely different approach. Instead of focusing on drawers, we envisioned more cupboards and high closets. This setup felt great for maximizing storage, but it also made the room look a bit overwhelming. The taller closets ended up feeling a little too massive for a small walk-in closet, so we moved on from this idea.
Design 6

By now, we were getting closer to what would eventually become our final design. In this layout, we tried out various wooden textures and colors. It had a simple and practical arrangement, but the wood was not quite the look we wanted. However, this design taught us a lot about balancing storage space with aesthetic appeal in a small walk-in closet.
Design 7

Then came Design 7—a real game changer. We shifted to a much lighter wood color after realizing how crucial lighting would be in our basement walk-in closet. We wanted to create a bright and welcoming space that wouldn’t feel like a dark corner of the house. This lighter wood made the room look bigger and more open, a must for any small walk-in closet!
Design 8

With this design, we kept the light wood but played around with different drawer setups. Drawer configuration is a key factor in maximizing space in a small walk-in closet. We debated over what would be most practical for storing clothes, shoes, and other items. This design felt quite close to what we wanted, but there was still room for refinement.
Design 9 - The final design

Here it is—the final design! We took everything we learned from the previous versions and landed on this setup. The main takeaway? We needed to work around the fixed elements in the room, like the pipes running along the right wall. That meant drawers against that wall were out of the question. Instead, we focused on using the left and middle parts of the room for storage and shelving. The result was a practical, stylish small walk-in closet that fits all our needs!
Curious to see how our DIY small walk-in closet turned out?
Watch the full video of our final design and see how we transformed this basement space into a functional and beautiful closet.
After all the designing and building, this is how our small walk-in closet looks now! We’re thrilled with how it turned out—it’s functional, cozy, and makes the best use of the space we had. For a full walkthrough of our final build and all the DIY steps, check out our detailed article here.

Designing a small walk-in closet is all about balancing form and function. We went through nine different design ideas before we found the perfect layout for our basement closet. Each design taught us something new about space optimization, color choices, and practical considerations like plumbing. Hopefully, our process gives you some inspiration for your own DIY small walk-in closet project!
Recent Posts
GET IN TOUCH
Copyright @ 2024 - Redesign DIY


