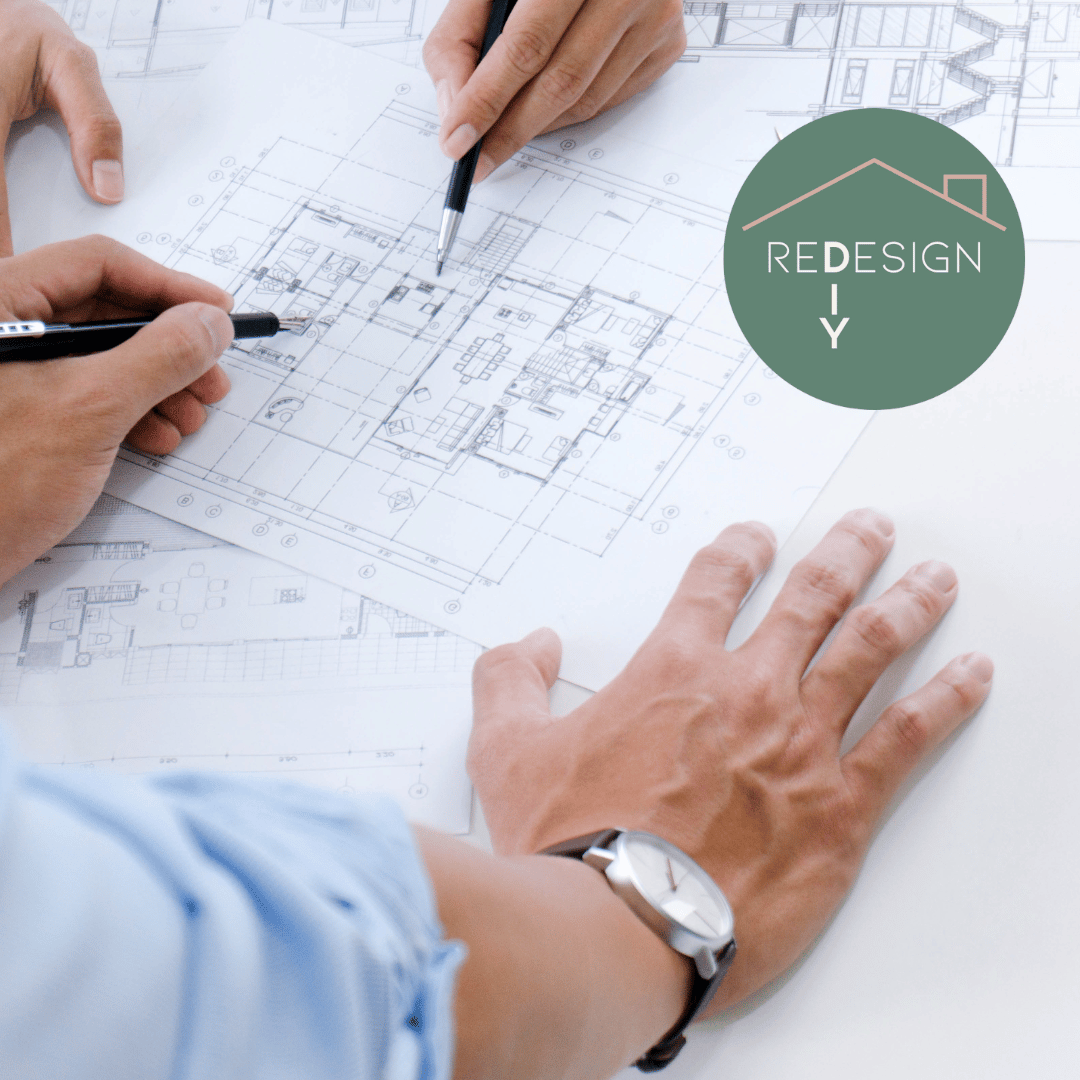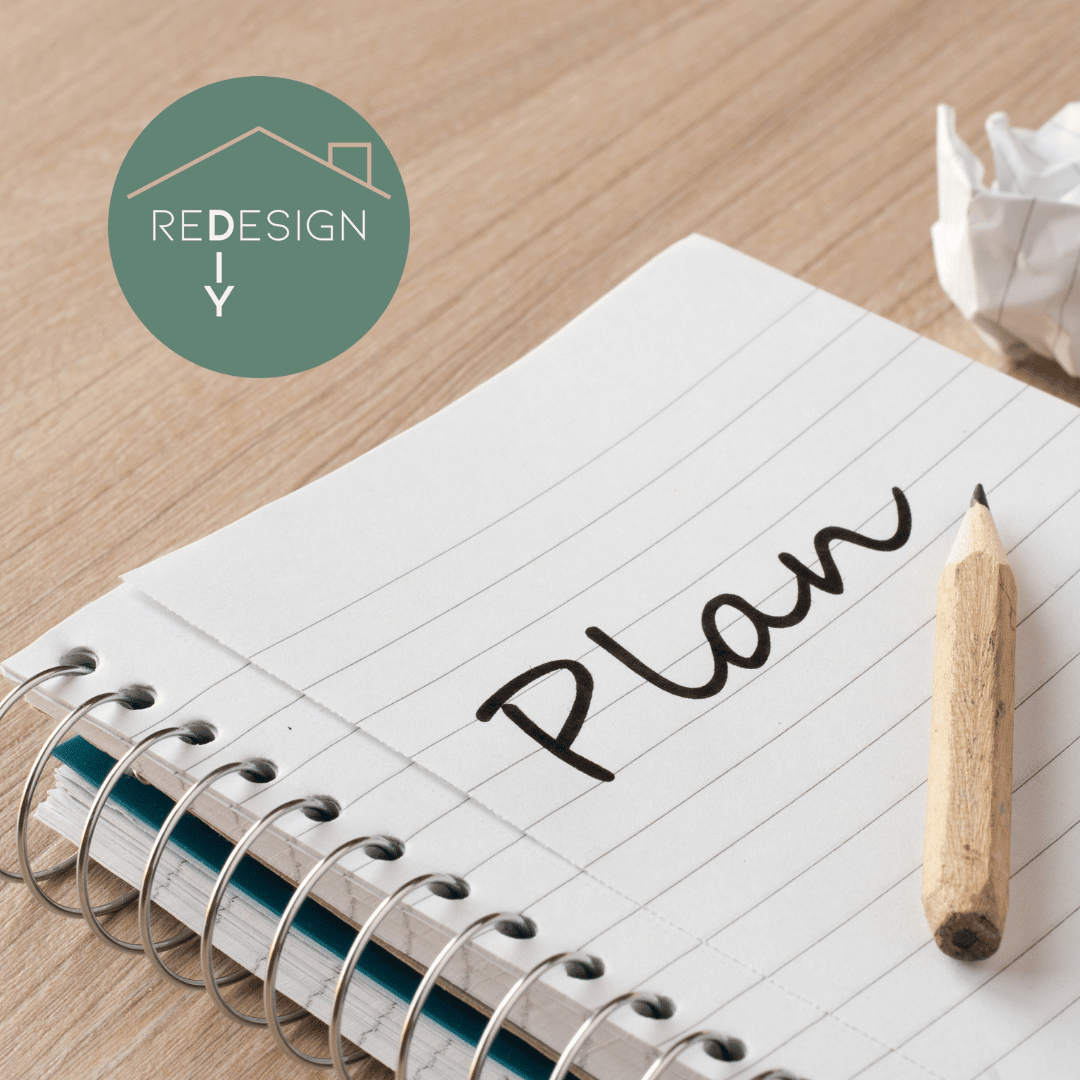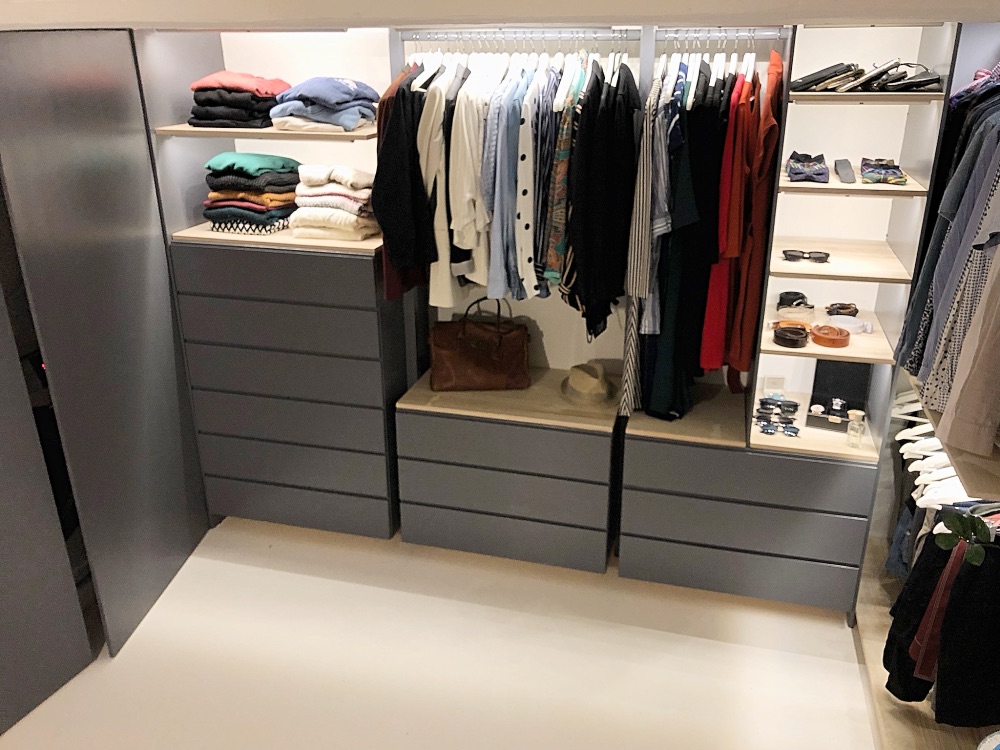The apartment we are currently renovating, has a very funky layout. If you check the floor plan underneath, you can see what we mean.
The entrance, toilet, kitchen, bedroom and dinning room is in one leve, the living room is about 70 centimeters lower than the entrance floor. Since the living room is more than 4 meters from the floor to the top ceiling, and to utilize that room the best, the previous owners had build a loft area, the give the impression of the living room actually being 2 different floors, where the loft floor is about 1 mete higher than the entrance floor.
From the living room floor we have a basement of around 15 sqm.




